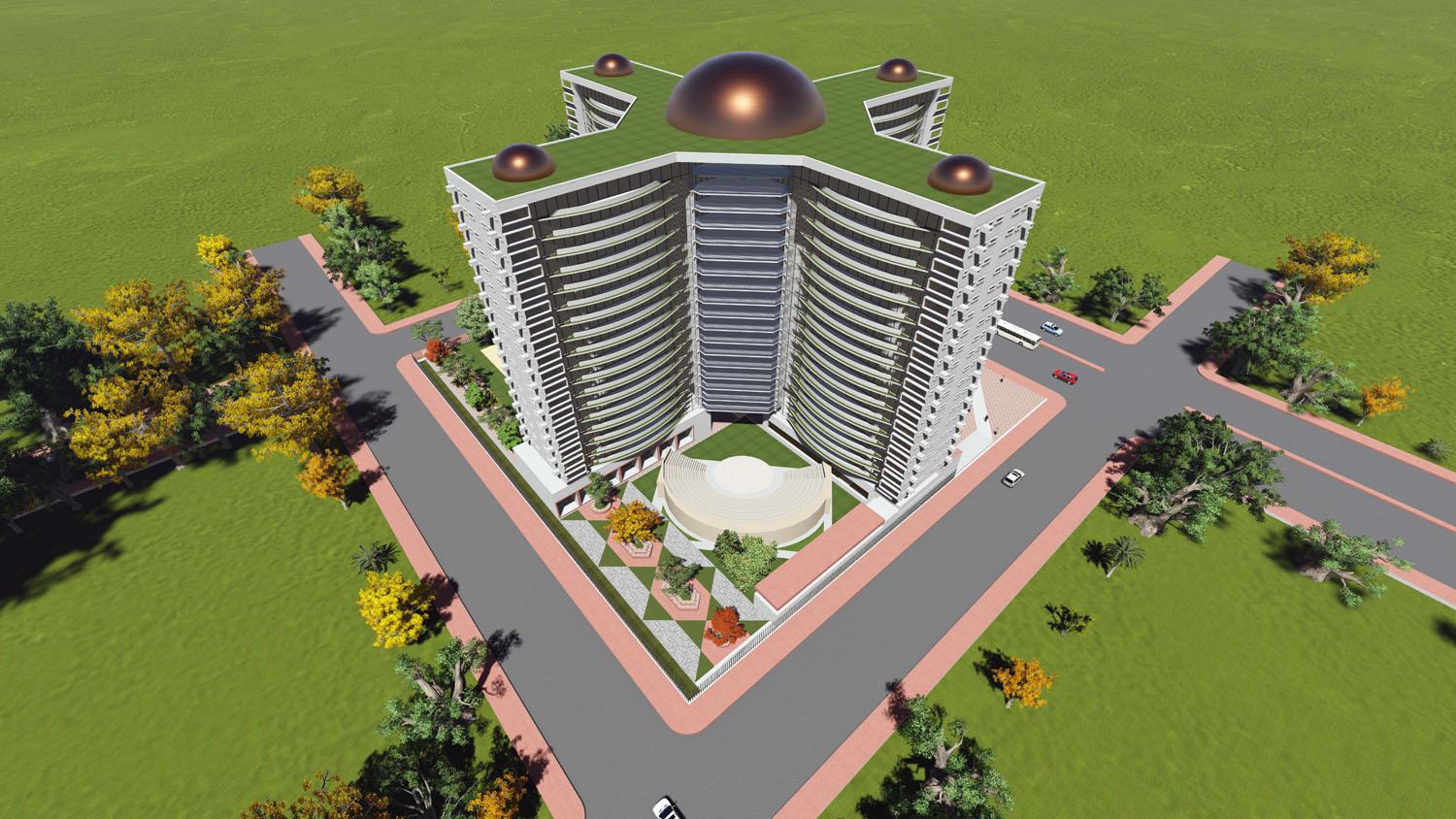SCIENCE BUILDING AT RAJSHAHI UNIVERSITY, RAJSHAHI
CONSULTANCY SERVICES FOR DETAILED ARCHITECTURAL AND STRUCTURAL, PLUMBING, FIRE-FIGHTING, ELECTRICAL AND ELECTRO-MECHANICAL DESIGN FOR CONSTRUCTION OF PROPOSED 20‑STORIED SCIENCE BUILDING...
Description
CONSULTANCY SERVICES FOR DETAILED ARCHITECTURAL AND STRUCTURAL, PLUMBING, FIRE-FIGHTING, ELECTRICAL AND ELECTRO-MECHANICAL DESIGN FOR CONSTRUCTION OF PROPOSED 20‑STORIED SCIENCE BUILDING AT RAJSHAHI UNIVERSITY, RAJSHAHI.
Rajshahi University (RU) wishes to carry out Architectural and Engineering Detailed Design, preparation of Layout plan and Construction Supervision works of Central Science Building including necessary detailed site investigation. The entire building will consist of 30,000 sqm floor area with a plinth area of 1500 sqm. The building will house (a) One Center Science Laboratory, (b) Four Institutes, (c) Dean’s Offices for five faculties, (d) Seven Departments, (e) One Conference Room, and (f) One Science Workshop.
Services
- Study of the sites and its environs including contour survey and recommendation on layout of the site also in/c sub-soil investigation for foundation design; - Preparation of preliminary and detail architectural plans and designs; - Preparation of detailed Structural and Architectural designs, drawings, details estimates, specification schedule of works for civil, sanitary & water supply design, electrical & electro-mechanical design, substation, water tank reservoir, car parking, drainage & sanitation, basement floor (where necessary), fire protection design, 3D view, gas connection, bidding & contract document including BOQ & details for whole of the work; - Planning and design of the building should be followed as per BNBC Code & considering environmental impact & safe management; - Preparation of reports; and - Top construction supervision.

