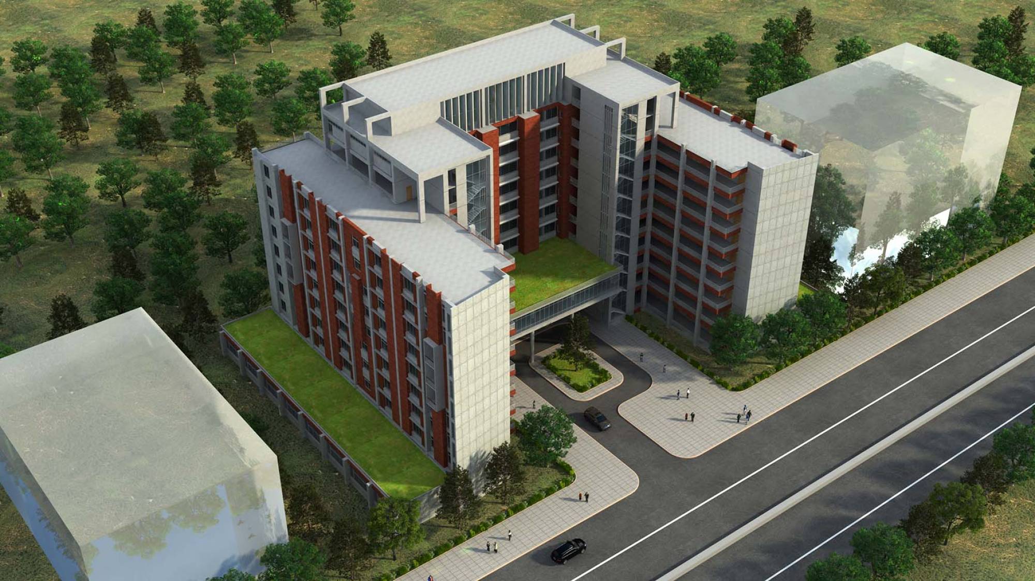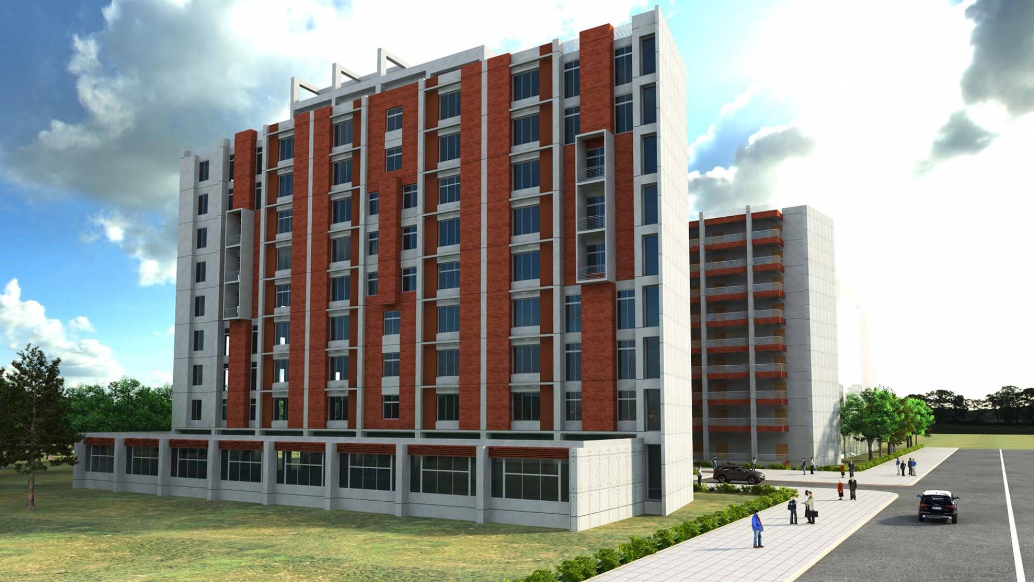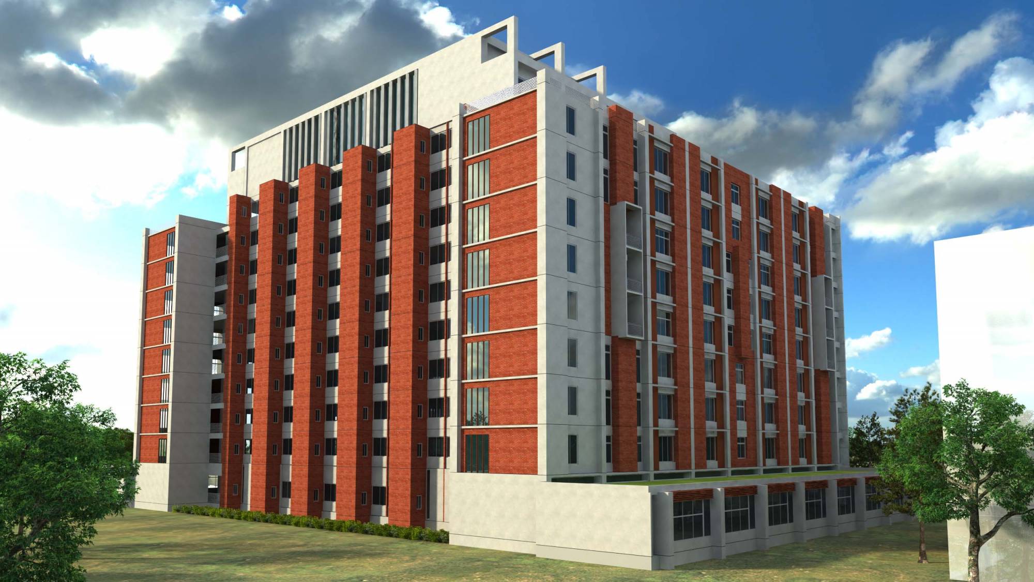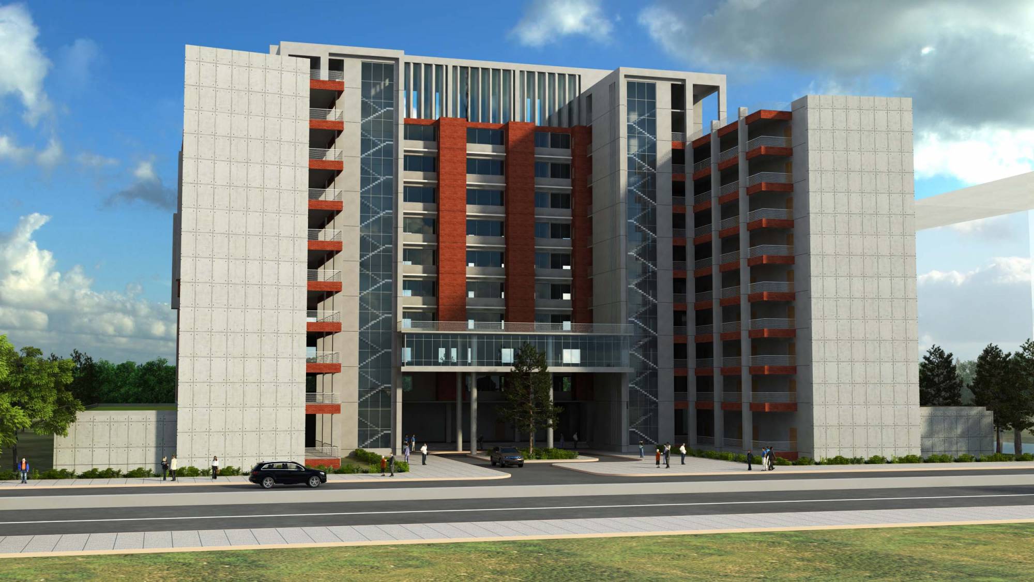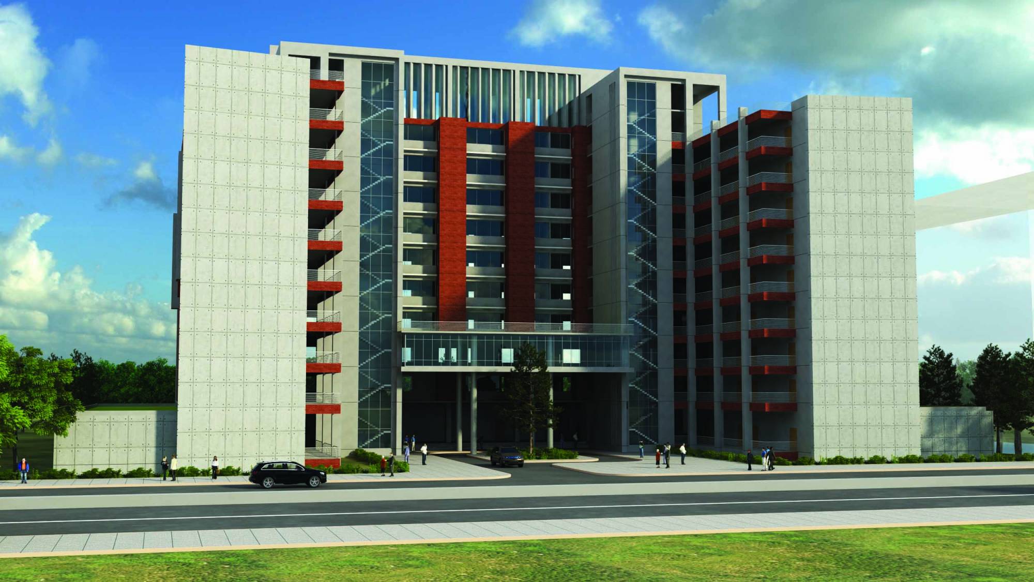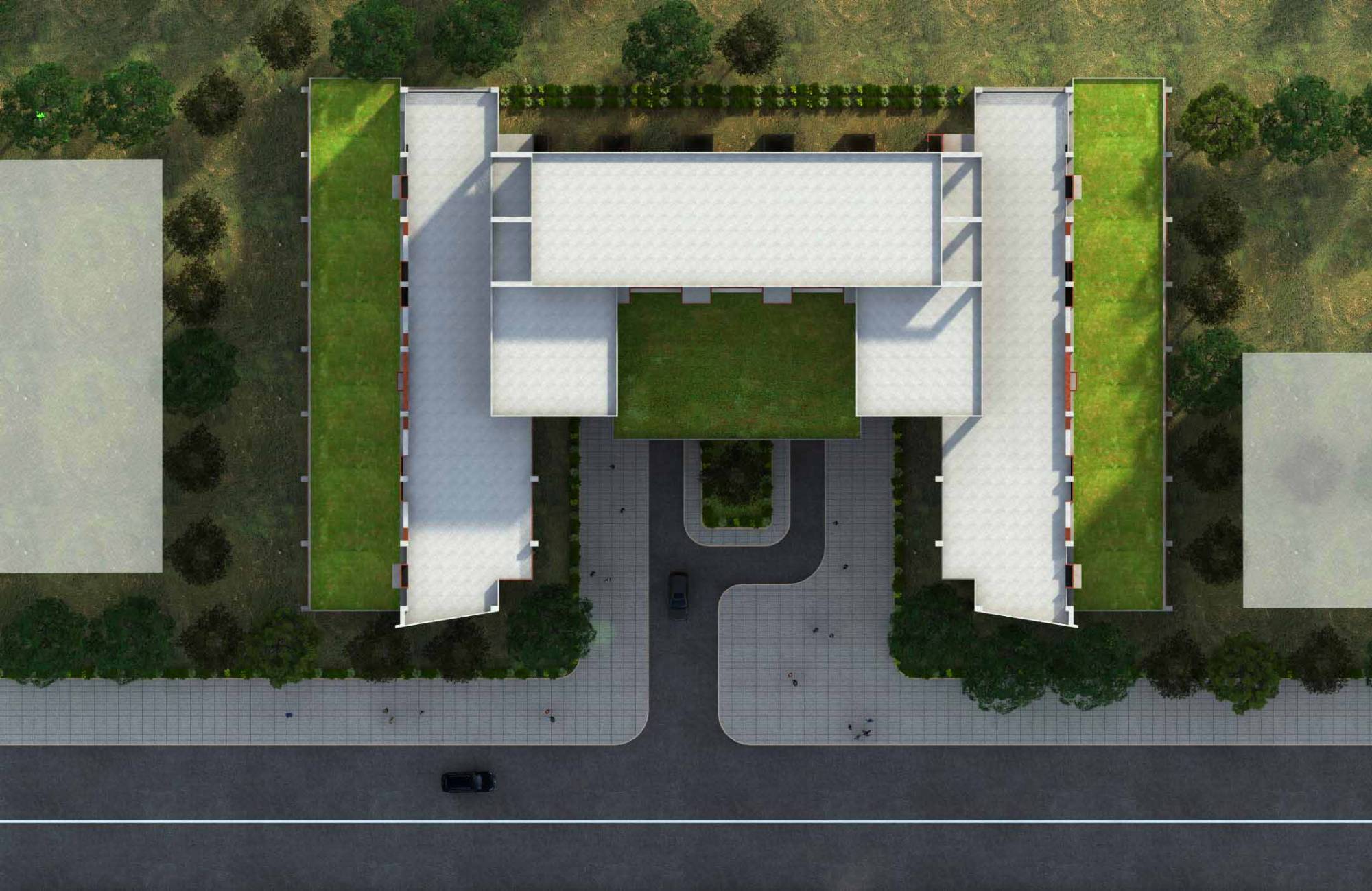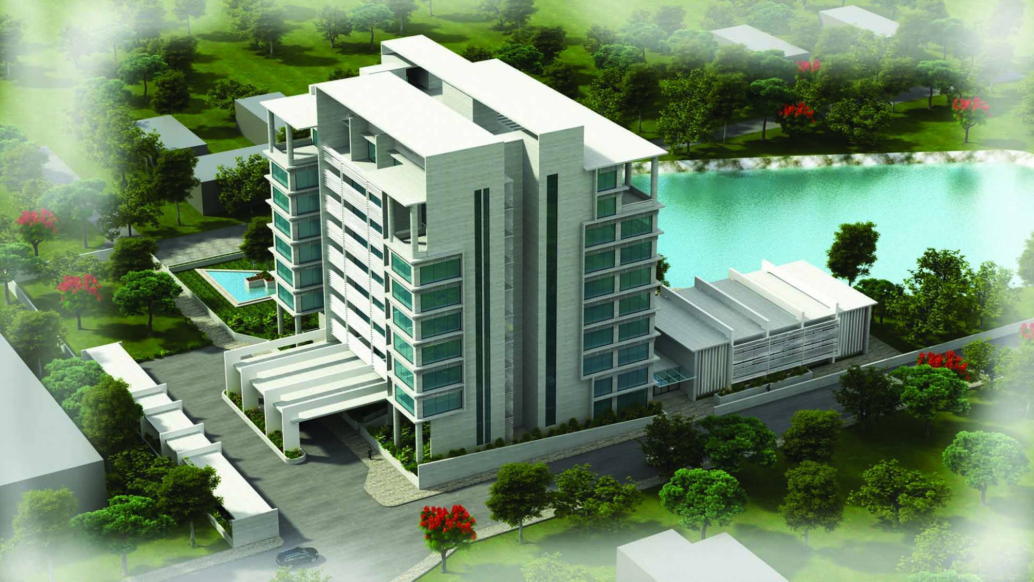RAJSHAHI UNIVERSITY OF ENGINEERING & TECHNOLOGY (RUET), RAJSHAHI
CONSULTANCY SERVICES FOR DETAILED ARCHITECTURAL AND STRUCTURAL, PLUMBING, FIRE-FIGHTING, ELECTRICAL AND ELECTRO-MECHANICAL DESIGN FOR CONSTRUCTION OF PROPOSED MULTI-STORIED ACADEMIC, ADMINISTRATIVE,...
Description
CONSULTANCY SERVICES FOR DETAILED ARCHITECTURAL AND STRUCTURAL, PLUMBING, FIRE-FIGHTING, ELECTRICAL AND ELECTRO-MECHANICAL DESIGN FOR CONSTRUCTION OF PROPOSED MULTI-STORIED ACADEMIC, ADMINISTRATIVE, RESIDENTIAL AND OTHER BUILDING AT RUET, RAJSHAHI.
Rajshahi University of Engineering & Technology (RUET) is one of the premier technological institutions in the country and has been playing pivotal role in providing leadership in the field of technological education, training and research. Every year, RUET produces highly qualified trained engineers, computer scientists & architects to minimize our dependence on foreign specialized services & technical assistance. The student enrolment at the time of project implementation of this university has been increased to 3650. The number of teacher, officers and employees are 207, 126 and 195 respectively according to RUET approved Organogram. The number of students, teachers, officers and employees will be in total 8,730, 588, 261 and 742 respectively at the end of 2019-2000. To accommodate all those students/staffs/teacher, there are only 6 (six) residential halls for 1,578 students. The existing laboratory and class room facilities as well as associate facilities are inadequate to meet the growing demands in the course requirements. After completion of the project, it is envisaged that a total of 36 nos. Professors/Associated Professors, 90 nos. of Teacher, 36 nos. of Officers and 36 nos. of Staff and 3 nos. of Hall with 1030 Male and 500 Female student's accommodation will be created. Moreover, Laboratory with equipment facilities, class room facilities and Teacher, Office & Staff office room facilities will also be created after completion of the project.
Services
- Preparation of feasibility study and layout plan; - Preparation of soil test, geological test and other relevant test; - Preparation of detailed architectural, structural, electrical, electro-mechanical, fire-fighting, sanitary & plumbing, wood and grill for door and window and railing, louver detailed design, planning and detailed drawing preparation; - Preparation of 3-D modeling, rendering with live animation (pedestrian, people and vehicular movement); - Preparation of detail cost estimate and bill of quantities.

