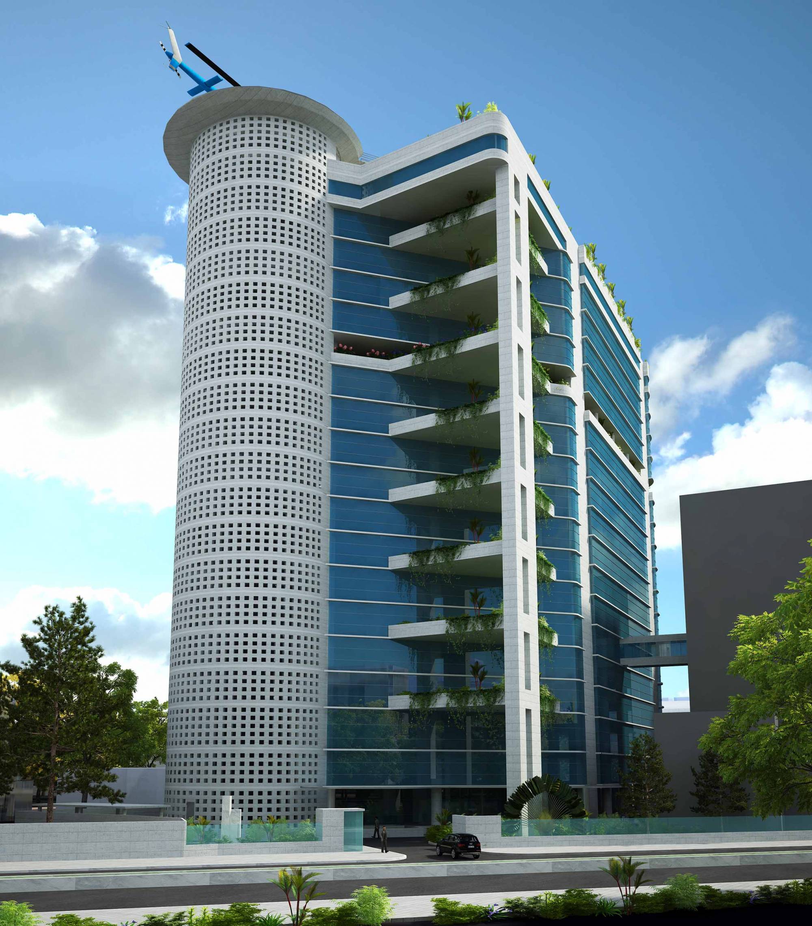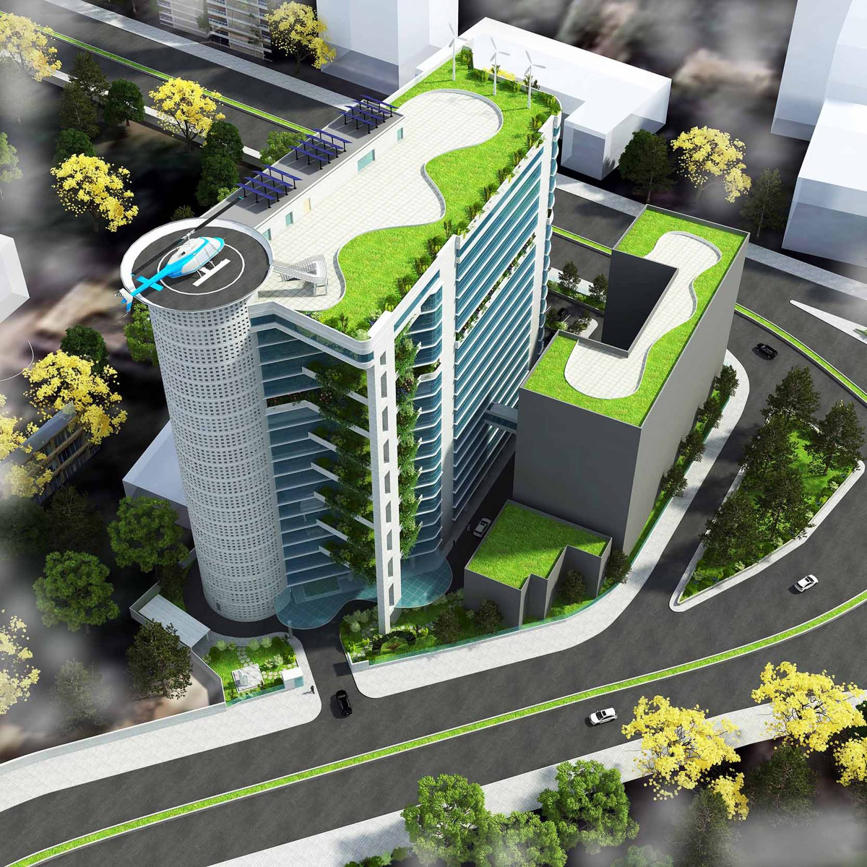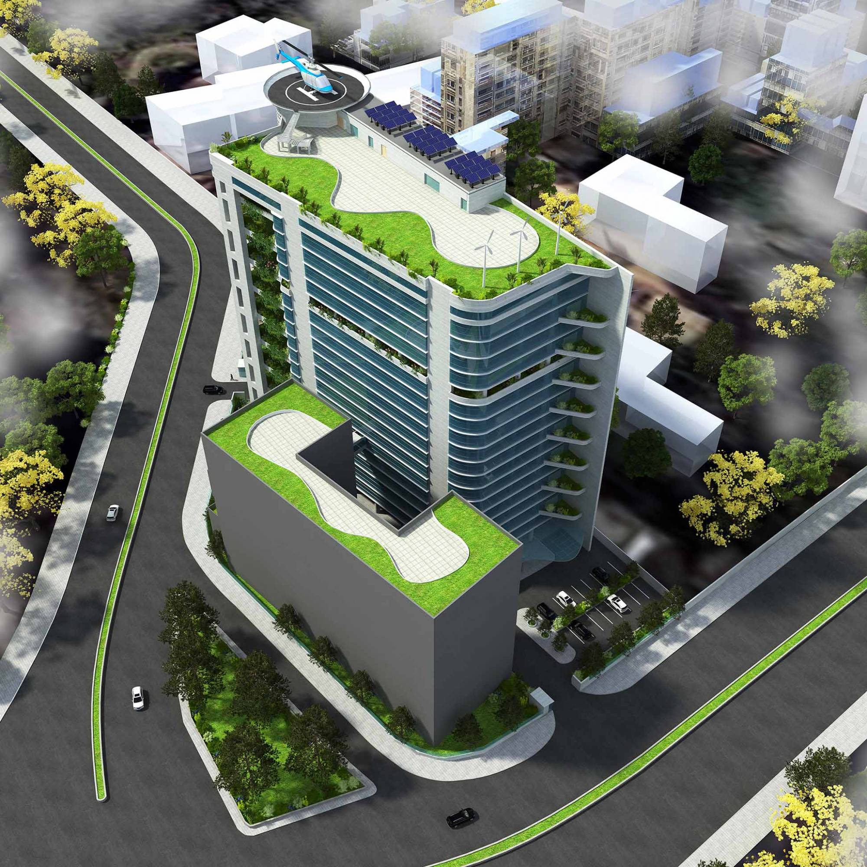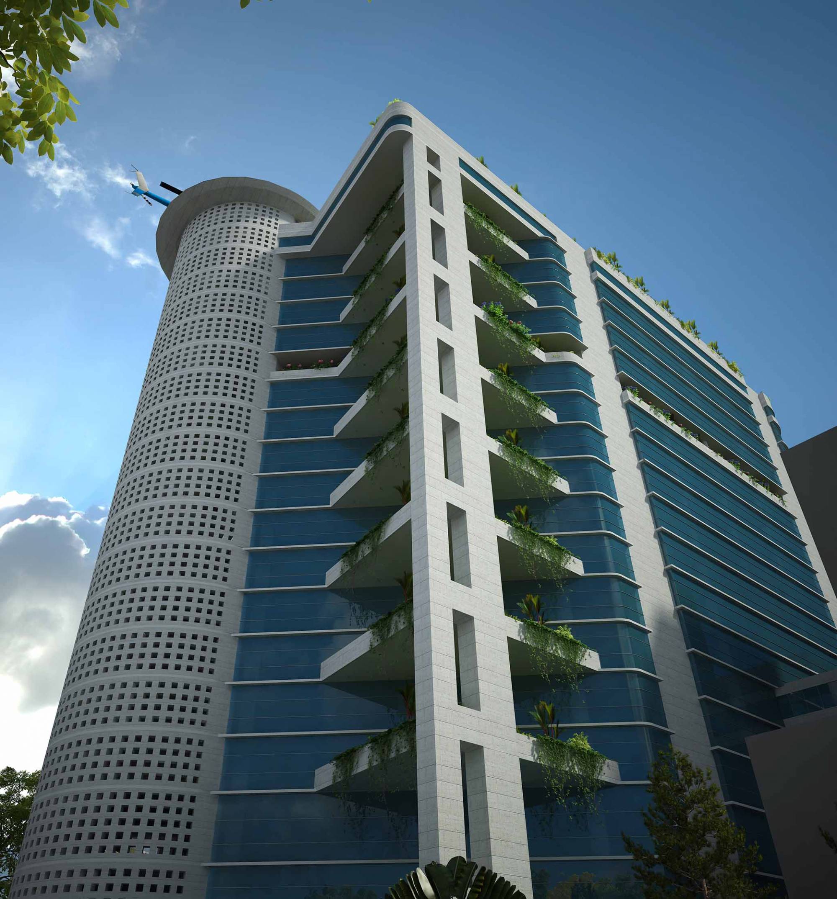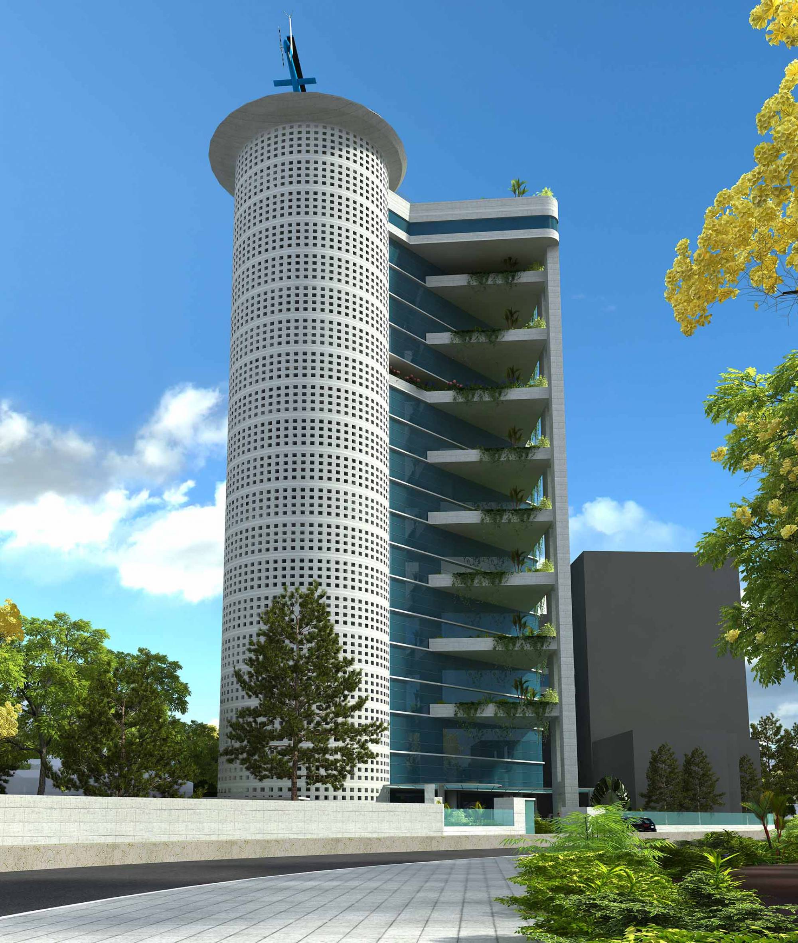DIRECTORATE OF SECONDARY AND HIGHER EDUCATION (DSHE) NEW BUILDING IN DHAKA
FEASIBILITY STUDY INCLUDING DRAWING AND DESIGN OF DSHE NEW BUILDING IN DHAKA (SD-08): SECONDARY EDUCATION SECTOR INVESTMENT PROGRAM (SESIP) [ADB...
Description
FEASIBILITY STUDY INCLUDING DRAWING AND DESIGN OF DSHE NEW BUILDING IN DHAKA (SD-08): SECONDARY EDUCATION SECTOR INVESTMENT PROGRAM (SESIP) [ADB LOAN NO. L-3047-BAN].
Accommodation capacity of Shikkha Bhaban (DSHE Building) office building has become very much inadequate. DSHE is badly in need of a better and larger new office building so that all the activities, developments planning and development control projects in the country can be properly taken care of. DSHE intends to construct a new 22-story building including 2-level basements in its present premises with the financial assistance of ADB.
Services
- Site investigation and analysis; - Review of all documents relating to existing infrastructures/report available with DSHE and MOE; - Technical and financial review and analysis of multiple options with specific recommendations for acceptance of the client; - Review all national and international design codes, standards and practices for determining its applicability and suitability; - Preparation of topography survey report, master plan with landscaping; - Environmental Impact Assessment (EIA) and feasibility study; - Detailed geo-technical investigation; - Preparation of detailed architectural and structural design & drawings considering the earth quake; - Preparation of detailed design and drawings of electromechanical, electrical substation, lift, fire pump, HVAC, rain water harvesting, solar energy, sanitary and plumbing, fire protection and fighting system, gas line; - Preparation of detailed design of any other civil, electrical, mechanical, ICT based networking, installation, connectivity etc.; - Preparation of detailed re-location plan for existing resources, manpower, parking, and necessary facilities to run the DSHE agency while demolition and construction is underway; - Preparation of detailed demolition plan; - Preparation of 3-D scale model of the selected design for display; - Assistance for approval of designs and drawings by RAJUK and other relevant agencies; - Preparation of bill of quantities and cost estimate; - Preparation of bid documents; - Preparation of progress and monitoring reports etc.

